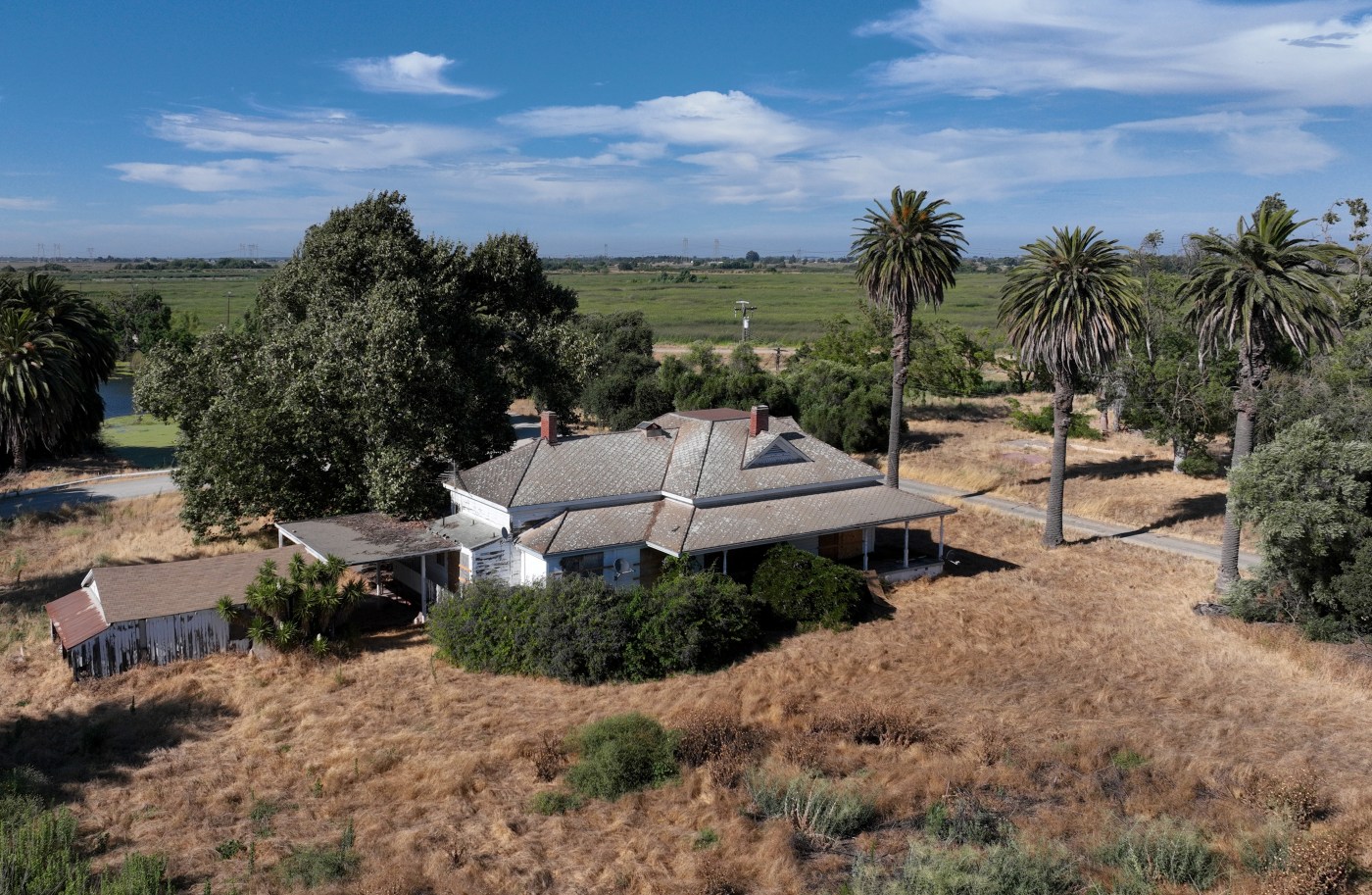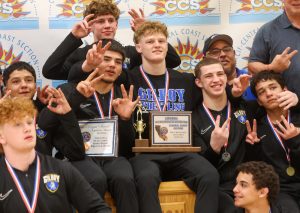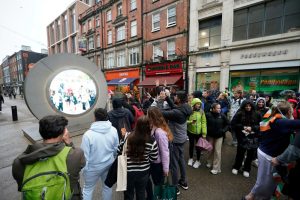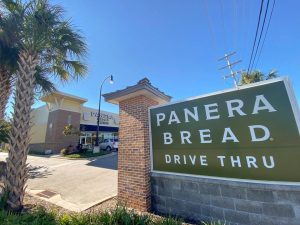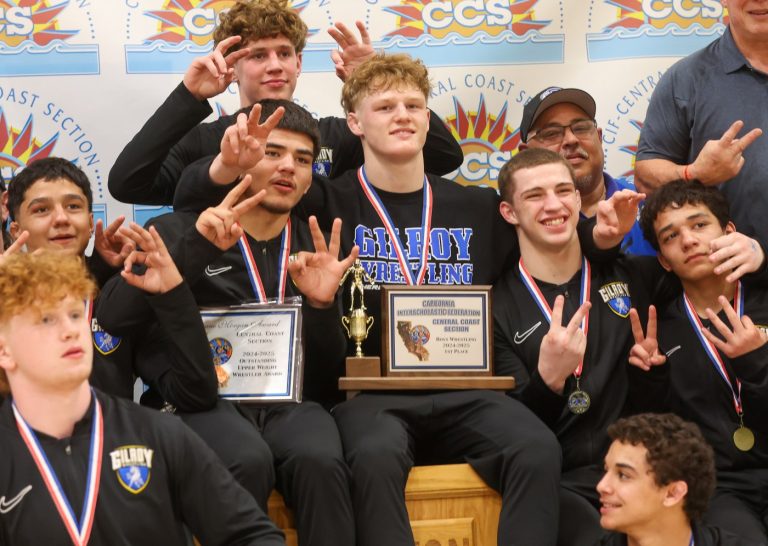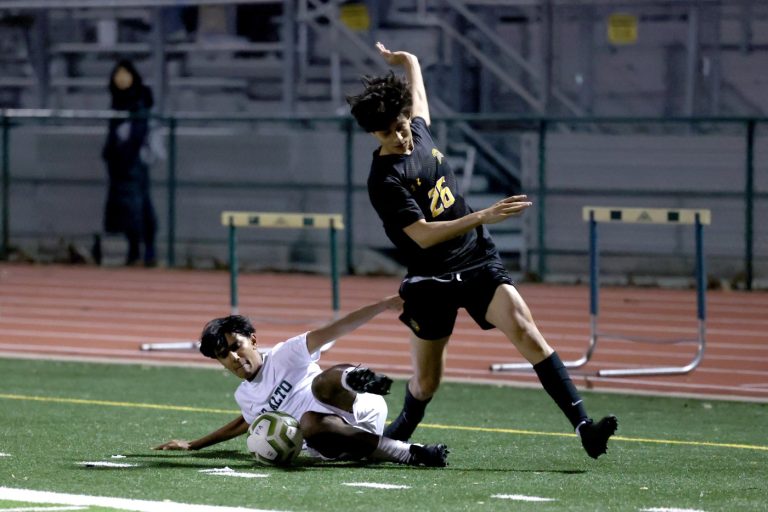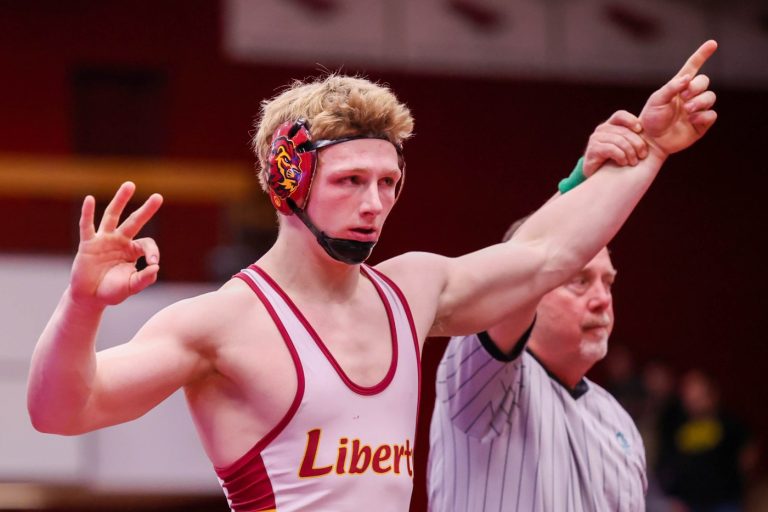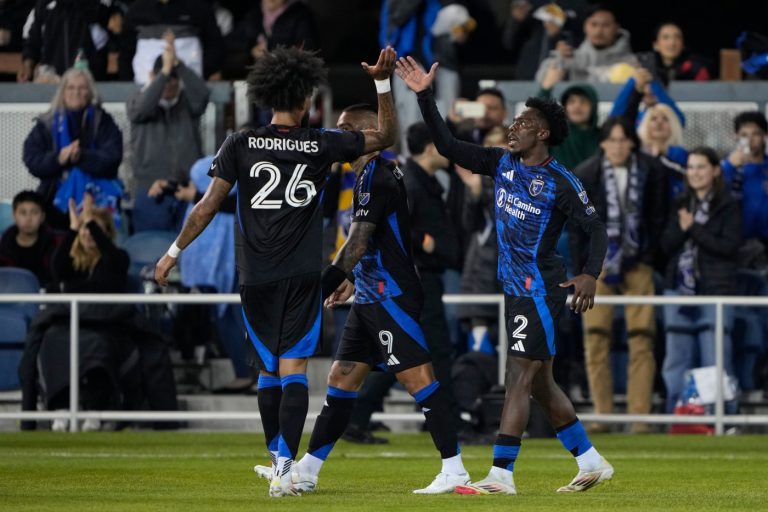The long-planned Oakley regional park took a step forward this week with the City Council’s approval of a concept for the estimated $128 million facility featuring shoreline access with fishing, boating and camping.
The master plan for the 55-acre park, which emphasizes an outdoor nature theme, has been in the works nearly a decade and now includes a mix of amenities from two alternatives designed in 2016 and 2019, with input from the public during workshops over the past several years.
Kevin Rohani, public works director and city engineer, said initial plans called for a more traditional park with playgrounds and sports fields, but other components were later added to take advantage of the park’s location near water.
“The consensus was we want this master plan to be something unique,” he said. “So we added components that ultimately were approved and agreed upon, with features such as a camping, more fishing, more active recreational features to the facility, which would draw a lot of new customers and clientele to Oakley. We want this park to be really a destination.”
The park will be located at the north end of Sellers Avenue near the Dutch Slough Tidal Restoration Project, one of the Delta’s largest restored freshwater tidal marshes. It will be situated between the former Emerson and Gilbert dairy and farm parcels, along the Contra Costa Canal. A portion of Emerson Slough will run through it.
Additional amenities planned include disc golf, a pump track, skate park, swimming area, trails, inclusive nature-themed play area, community gathering spaces, recreational vehicle and tent camping, a boat and kayak launch, fishing decks, a stage and a wedding center at 1906-era Gilbert House. Rohani said residents on nearby Cypress Road have been eagerly awaiting the park.
Related Articles
Decision on possible closure of Los Gatos horse stables delayed
Point Reyes seashore study favors elk fence removal
Antioch swim lagoon closed indefinitely for repairs
Tensions over bicycle safety, advocacy have reached a boiling point in this East Bay town
Design unveiled for huge Sharks ice skating complex in Gilroy
Though final plans could be amended, the city staff asked for approval now so it could pursue and apply for grant funding for the design and construction of the park, which will be built in five stages. Funding would likely need to come from a mix of local municipal sources and external grants, but could include private-public partnerships that have yet to be explored, according to staff.
“This project is not going to get built overnight. It’s not going to be built as one (full) project,” Rohani said. “It’s a large project. And no matter this version of it or the prior version, it would have had to be built in phases.”
Vice Mayor Shannon Shaw suggested the phases could perhaps be adjusted with some of the more popular amenities like the skate park and the pump track built first.
“There are things that are very exciting in this that people are asking for, but I know as a whole the site is not (currently) safe,” she said.
Shaw added that she hopes the city can get started with applying for grants and doing what’s needed to make the site safe.
“The phasing I think will be dictated by the funding that’s available,” City Manager Josh McMurray said. “We gotta have a plan first in order to apply for funding. So, this is the first step.”
Mayor Anissa Williams, meanwhile, addressed the high cost of designing and building the park.
“Let’s be real, the city does not have the resources to do that,” she said. “So I think, obviously it’s a multi-year project, but construction costs go up every year. So that number would probably go up every year.”
The city will, however, recoup some costs through people who use the park, including campers.
“This is a very expensive project,” McMurray said. “But again, we don’t know what we can get until we have a plan.”
